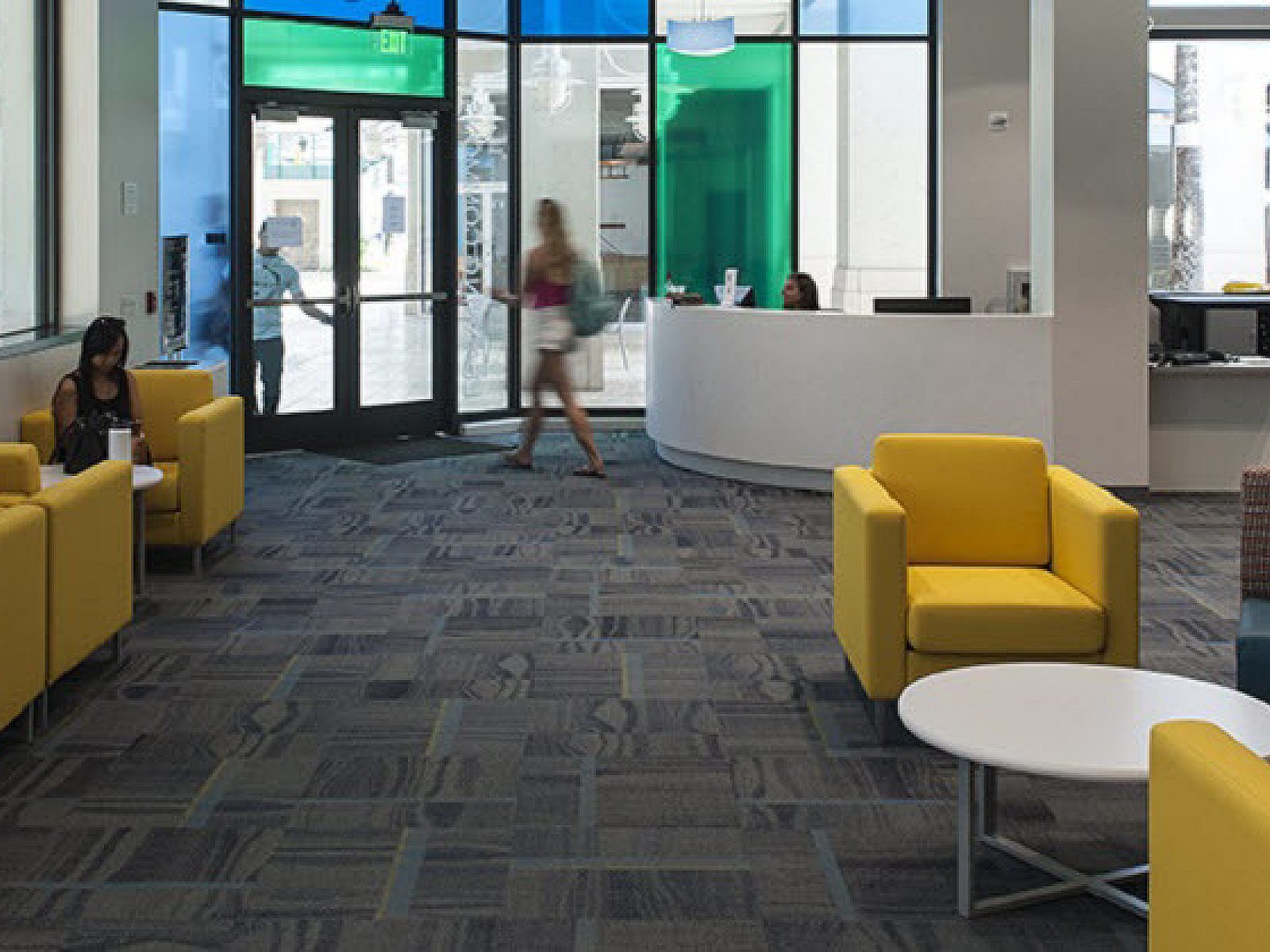- Services
- Space Planning and Design

Space Planning and Design
Planning and designing your space is a team effort that takes creativity, attention to detail, and a thorough knowledge of your interior space and work activities.
Office Pavilion Hawaii’s Design Department will help you create your ideal space by providing creative product and design solutions.
We offer consultative design services for end-users and are also pleased to assist architect and design professionals with specifications, floor plans, 3D drawings, photorealistic renderings, and more. We partner with the local A&D community to design and furnish beautiful functional workplaces and public spaces. Design technology services include AutoCAD, CET Designer, CAP Studio software by 20/20 Technologies, Computer Aided Pricing (CAP) software, and Z-Axis by CHI-LLC.


To assist our clients with visualizing their new space, we are able to generate 3D photorealistic renderings.



















